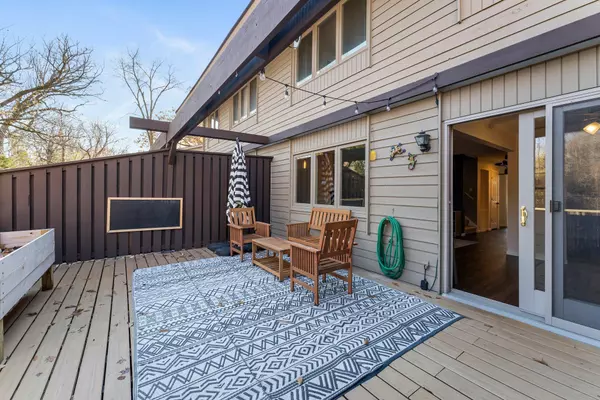
188 Birnamwood DR Burnsville, MN 55337
3 Beds
2 Baths
1,815 SqFt
UPDATED:
11/22/2024 04:48 PM
Key Details
Property Type Townhouse
Sub Type Townhouse Side x Side
Listing Status Active
Purchase Type For Sale
Square Footage 1,815 sqft
Price per Sqft $162
Subdivision Birnamwood 6
MLS Listing ID 6627972
Bedrooms 3
Full Baths 1
Half Baths 1
HOA Fees $440/mo
Year Built 1970
Annual Tax Amount $2,568
Tax Year 2024
Contingent None
Lot Size 871 Sqft
Acres 0.02
Lot Dimensions 22x42
Property Description
Location
State MN
County Dakota
Zoning Residential-Single Family
Rooms
Family Room Other, Play Area
Basement Finished, Full
Dining Room Breakfast Area, Informal Dining Room, Kitchen/Dining Room, Living/Dining Room
Interior
Heating Forced Air
Cooling Central Air
Fireplaces Number 2
Fireplaces Type Gas, Living Room, Primary Bedroom
Fireplace Yes
Appliance Dishwasher, Disposal, Dryer, Microwave, Range, Refrigerator, Washer, Water Softener Owned
Exterior
Parking Features Attached Garage, Garage Door Opener
Garage Spaces 2.0
Fence None
Pool Below Ground, Heated, Outdoor Pool, Shared
Roof Type Age 8 Years or Less,Asphalt
Building
Lot Description Public Transit (w/in 6 blks), Tree Coverage - Heavy
Story Two
Foundation 660
Sewer City Sewer/Connected
Water City Water/Connected
Level or Stories Two
Structure Type Wood Siding
New Construction false
Schools
School District Burnsville-Eagan-Savage
Others
HOA Fee Include Maintenance Structure,Hazard Insurance,Maintenance Grounds,Shared Amenities,Lawn Care
Restrictions Mandatory Owners Assoc,Rentals not Permitted,Pets - Cats Allowed,Pets - Dogs Allowed







